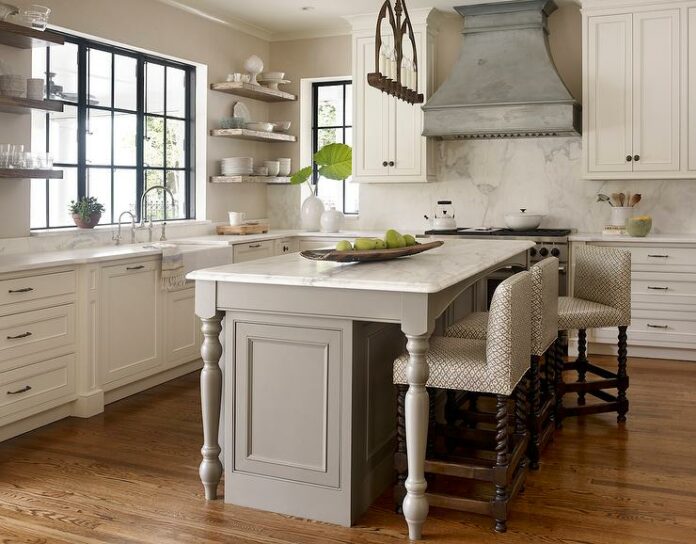No home remodel wants to encounter any kitchen remodeling flaws. Mistakes can happen, and even with the most professional jobs out there. Human error can spark from the blink of an eye. Even in kitchen remodeling the smallest mistakes slip by and can cause unexpected headaches and problems in the later stages. The last thing one wants to encounter is everything fully installed to encounter kitchen remodeling flaws at the very last minute.
Time Management and planning

The biggest thing to happen during a kitchen remodel is running out of time. Planning the schedule and time slots may be the worst kitchen remodeling flaws for many people. Time crunches may happen because customers may want and expect a kitchen remodel done by a specific date or event to occur. Kitchen damages and time delays can potentially delay a project or cause an unintentional mishap.
What happens if a product is damaged? Depending on which part of the cabinet is damaged may not affect the schedule of the remodeling project. If the cabinet door is scratched, chipped, or warped, the supplier can send a replacement without any delays to the kitchen. Cabinet doors can be attached and adjusted later on after the rest of the kitchen is put in place. If the interior support of the cabinet is damaged, then that part will need to be replaced immediately.
Shipping issues may also arise. As typical Amazon packages may be delayed, palettes of kitchen cabinets may be delayed as well. The difference is the time crunch some people need the cabinets by. When planning the time and schedule for a kitchen remodel, give some extra time for expected errors. That way, one will have room to adjust the time schedule in the case immediate changes or unexpected events occur.
Hitting door handles
The most common mistake that happens in the installation phase of the kitchen remodel. You might finish installing all the cabinets to see that a cabinet door hits the dishwasher handle, preventing it from opening properly. How does this happen?
Colliding door handles happen during the designing process. As not all kitchen appliances are not built nor designed the same, certain handles on refrigerators, ovens, and dishwashers protrude out. Not taking the handle into account affects the location and functionality of the appliances.
How can we remedy this? This needs to be solved in the design process. Catching this mistake early will save everyone time and money. Letting the kitchen designer or contractor know your desired appliances so they can make note of any potential handle problems will be your best friend. In the designing phase, not placing appliances at or near corners is also important.
Handling the right kitchen handles
Not all kitchen door handles are made universal. Certain handles are meant for certain door styles. Certain door handles can actually conflict with how the cabinet is designed. Take the modern bar handles commonly found on modern european cabinets. These handles are designed for full overlay doors that do not have a face frame. Putting these on a cabinet door that does not have full overlay results in either the door being stuck in the frame or the door not closing at all. What’s worse is that handles need to be drilled into the door. This means once a handle is drilled in, the damage is irreversible. You would have to get a new door, let alone exchange all the handles to the correct fitting ones.
When picking your cabinet style, it is best to either bring a sample of the handle you intend to use or ask the designer for their opinions and recommendations. With either the handle at the display showroom or having a sample door, you can see if the handle suits the door aesthetic and if it functions properly with the cabinet.
Changing appliances
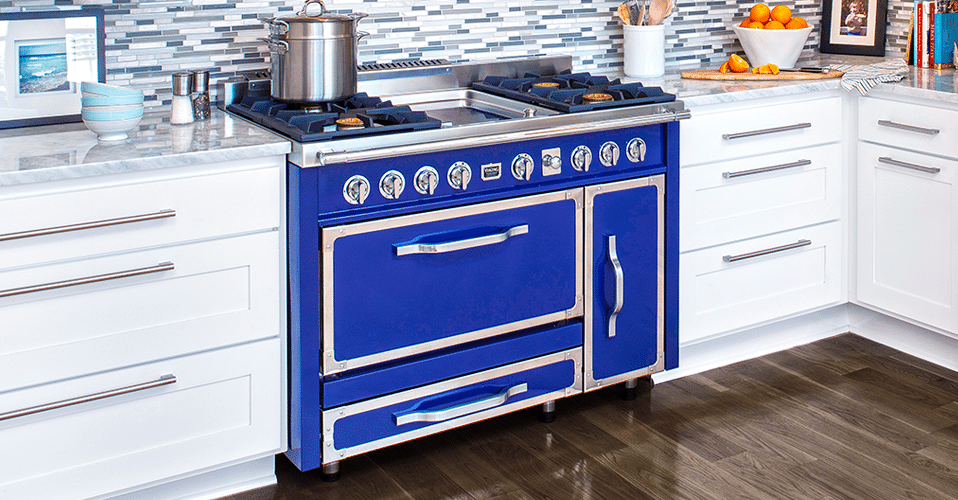
Changing appliances is not anything surprising or unexpected. Either something becomes unavailable or your current planned appliances need to be replaced or upgraded. Problems start to arise when the designer is not notified of the changed appliances. When designing a kitchen, the appliance specifications will be needed. This could be as small as changing to a different model or even a completely different sized appliance to begin with. Even changing a slide-in range to a cooktop requires a whole cabinet and even countertop to be considered.
At the hardware store, one can find the specifications sheet for the appliance they intend to buy.
Wrong steps
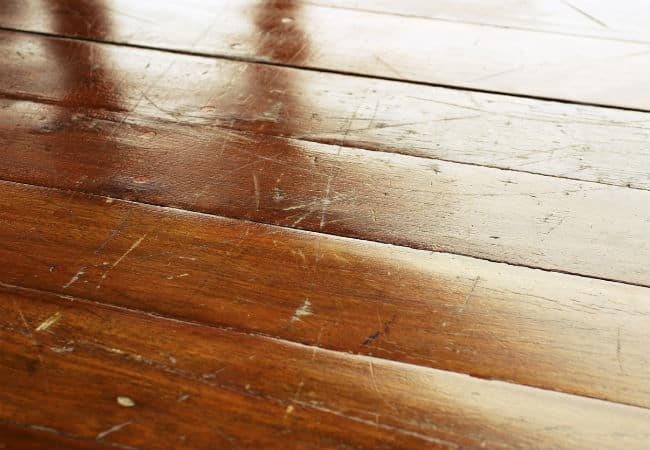
Everything is going right in the installations, but you find your new hardwood floors are all scratched up after all the kitchen cabinets are all finished. This may be one of the costly kitchen remodeling flaws to be careful of. You may ask yourself what happened and who is gonna fix this. The problem here was the order of installation. Certain steps can be interchanged, but certain steps cannot be jumped. Flooring in this example might not be the first thing you want installed because many large and heavy appliances or cabinets will be moving in and out of the house. Depending on the type of flooring, this may cost a lot of money to fix.
Always ask a professional for either help or a step by step process. Different companies may need a certain part of the job done before they can proceed with their part. Before making the corresponding purchase from each company, ask them what timeline and requirements are needed beforehand. Having a calendar put together will manage all the stress.
Always double check measurements
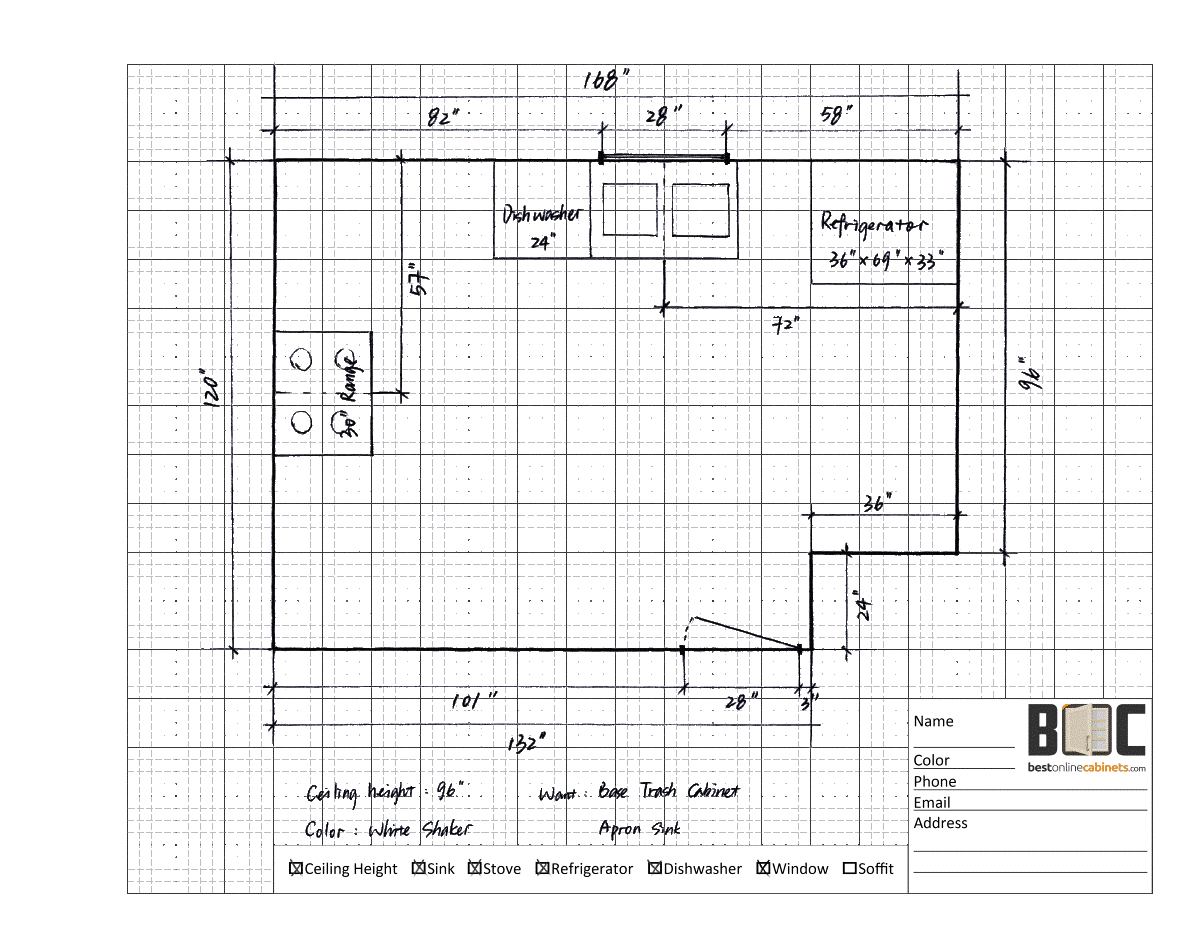
An extra inch or two makes a big difference in kitchen cabinets. It can mean increasing a cabinet size or having less filler visible in the kitchen. The opposite happens as well where there is not enough space from the initial measurement. A cabinet may need to be taken out or changed down in size just by an inch of lost space. Misaligned walls, floor, ceiling are common cases where a measurement may be inaccurate. A filler and scribe molding can be cut and installed to hide any wall misalignments, but in every stage of the remodel, remeasuring can guarantee there is no change to the numbers that are being designed around.
Water lines, gas lines, and ventilation
When some people remodel their kitchens, they want a complete change of everything. This includes placements of appliances. The water line, gas line, and ventilation need to be measured correctly, and up to the center of the pipe. The sink and stove have a little wiggle room of space to be positioned off center from the line, but not by much. Complete change of the locations require a contractor to extend and adjust the location of these appliances. This may require digging up the ground or opening up the wall. This task is not an easy task for the average Joe. People comfortable with weekend projects may assemble cabinets easily, but changing a water or gas line will require knowledge of how to do it.
Not enough fillers or accessories
Ordering the minimum needed for the kitchen is always a gamble. You may be lucky to not need any extra pieces of extra accessories like filler, toe kick, or crown molding. Other times a mistake happens and you end up needing more. Ordering one extra piece may always seem safer, than having to worry about it during the installation phase.
Toe kick and crown molding have the potential of being cut incorrectly. When calculating the amount of molding here needed, it is better to have an extra. Is it a waste to buy another full piece of molding even if you might not need it? Possibly, but it is safer than not having enough. Filler is a piece of wood typically to fill in missing gaps, but it serves a lot more purpose. The piece of wood is used to space a cabinet door from a perpendicular wall to avoid the handle hitting the wall. Filler may not seem important, but when numbers don’t match up correctly to the measurements, having a filler last minute is a life saver.
Countertop edge not accounted for (1.5”)
Countertop edging is one of the harder kitchen remodeling flaws to catch at times. When calculating the countertop pieces you need, the professionals know and understand that these pieces are not cheap by any means. Countertop is sold as a large piece and is not in small sections. Having to buy an extra piece for a small section will typically make customers deviate away. There are two things that professionals take into account when pricing the amount of pieces are needed. These are the edging and seam locations.
Countertop will always have a lip that extends past the cabinets by 1.5”. Most customers will not want to hear having to put an extra $250 for a slab of countertop just for a small amount of countertop edge. The last thing you want to do is use leftover scrap pieces to attempt to finish a missing section. This looks unprofessional and may cause problems later down the road.
Seam locations are where two pieces of countertop meet. There are some places where the seam lines should be to hide the visibility of the seam, in corners or the sink. Corners are inevitable to have the countertop change direction while the sink will have the basin cut from the countertop. After cutting the sink, the amount of seam line is not noticeable despite the sink being the most visited in the kitchen. If possible, never have the seam anywhere else as it is hugely noticeable. Countertops that have detailed pattern or veining will show in great detail where obvious seam lines could end up.
Countertop support
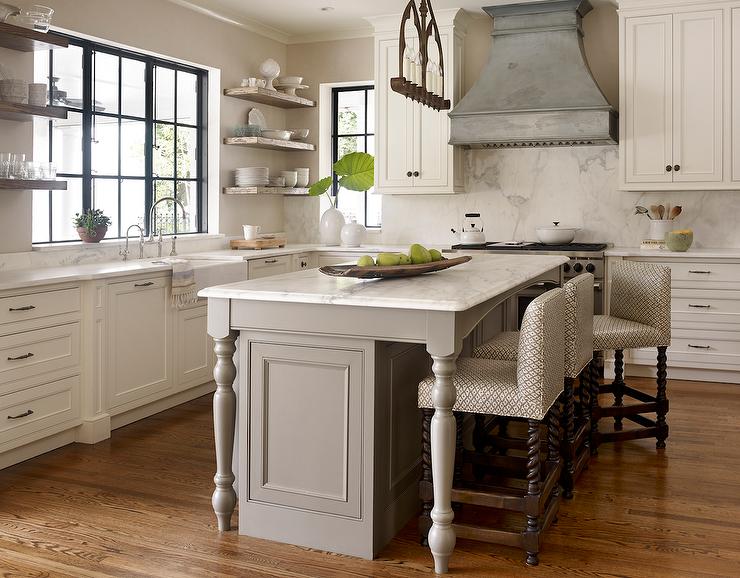
Never underestimate the weight of the countertop. Just the amount of weight the stone weighs needs to be supported. The two notable examples where there is no support for the countertop are the dishwasher and bar area. To most people’s surprise, the dishwasher appliance does not hold up the countertop. Dishwashers will simply slide into the 24” space left after the cabinets and countertops are set. If the dishwasher is positioned at the end of the countertop with no cabinets on the other side, one will need a dishwasher panel to help support the weight of the countertop.
For an overhang seating area, 12” overhang is the most unsupported countertop that can hang free floating. Most overhang areas are 36-42” long, resulting in a 2 person seating area. For a countertop that is longer or with a larger overhang area, corbels are needed at the corners to hold up the weight of the stone. Just like columns or pillars, corbels can act independently without being next to a cabinet to hold up the countertop. Without these supports, the countertop can collapse on the seating side if the weight gets too heavy.
Enough drawers for storage
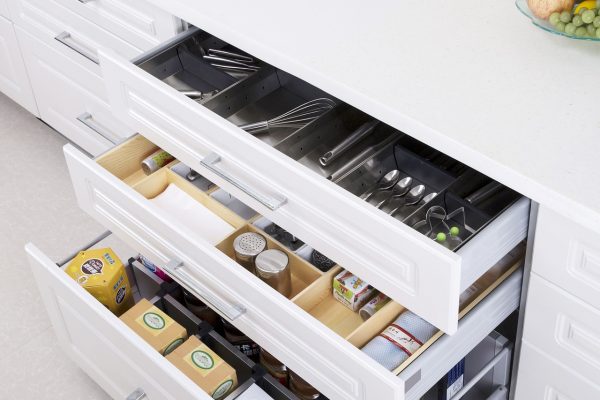
Every kitchen needs to have at least one bank of drawers for the kitchen. Whether one chooses a 18” drawer or the widest 30” cabinet, a bank of drawers is necessary in every home. The storage and ease of accessibility is important to increase the functionality of the room. Most homes will have the drawer bank by the oven or stove for immediate access to pots, pans, and cooking utensils. Without a bank of drawers, one would only have drawers on top of the single doors. Having roll-out trays installed in open door cabinets may remedy this, but it is more expensive compared to a drawer cabinet.
Is only one drawer enough? One bank of drawers is the bare minimum one should have in a kitchen. Depending on the size and the expected usage of the kitchen, more drawers may be important to have. Having too many drawers may be too much and will drastically drive up the overall cost of the project. Although its not as important as other kitchen remodeling flaws, it may be important much later on after the installation.


